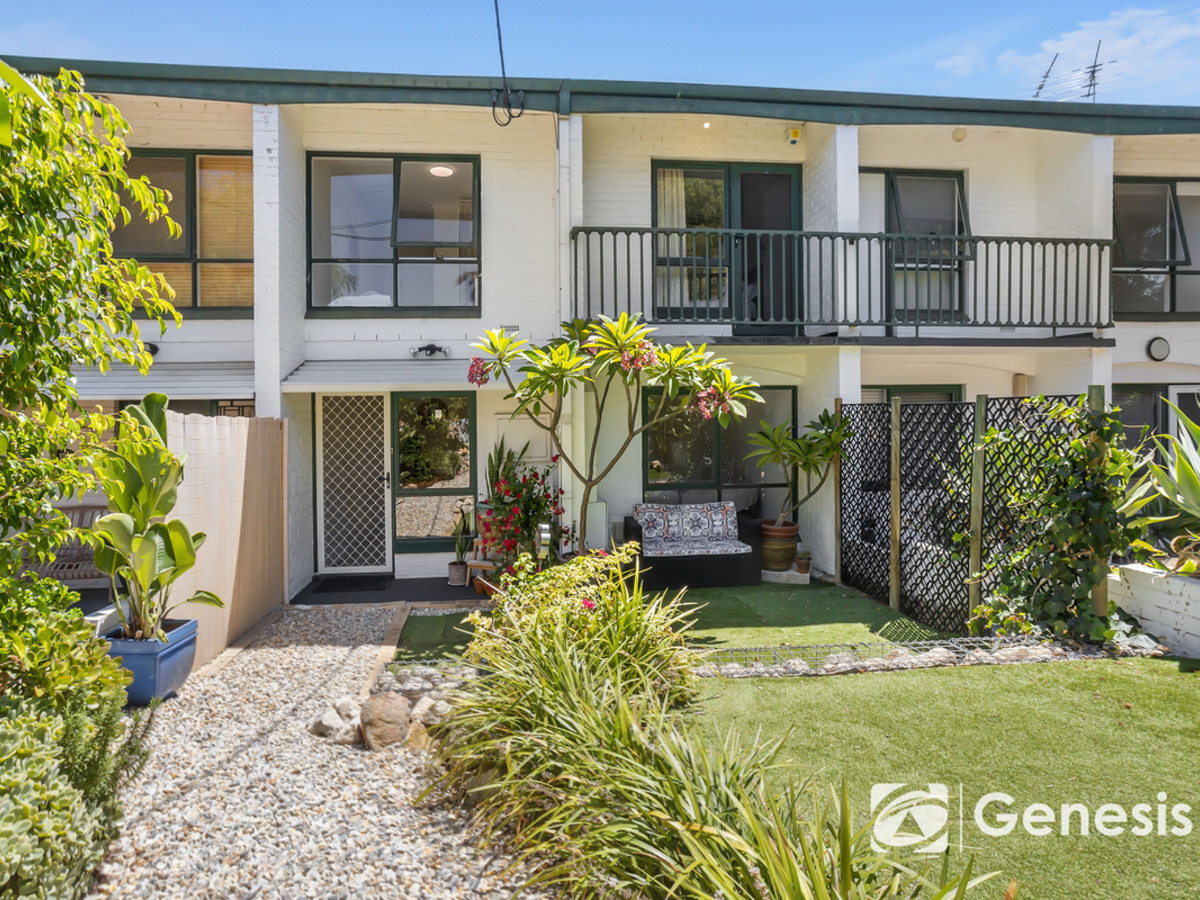19A Myrtle Avenue, Sorrento
Welcome
19A Myrtle Avenue, Sorrento
3
1
1
Land size: 103 sqm
End Date Process
HOME OPEN CANCELLED - UNDER OFFER
All offer presented on before 6pm Tuesday 4th March.
The seller reserves the right to accept offers before the end date.
Amidst the sought after suburb of Sorrento lies this idyllic home, offering you the dreamy coastal lifestyle. Walk to the beach with towel in hand, explore the cafes along the coast, and send your kids just 300m down the road to the renowned Sorrento Primary. As you arrive to this house, you will take in the blooming flowers and established trees as you wonder through the charming garden beds, down the gravel path to the quaint front sitting area, shaded by the frangipani tree. This functional space offers somewhere to sit and listen to the sounds of the ocean while you watch the sun set.
Inside, you are welcomed into the light filled front living room, which can be used as a family room, playroom, or lounge. In the heart of the home, you will find the modern kitchen, complete with a Bosch oven, glass cooktop, a dishwasher and plenty of cabinetry for storage. This practical space has everything you need to comfortably prepare meals, and why not enjoy them outside! With direct access to the alfresco from the kitchen, indoor outdoor living has never been so easy. This alfresco area is completely protected from the weather, including café blinds, so you can utilise this space all year round.
Look over the lush grass of the backyard, providing a cricket pitch for the kids, or the perfect spot for a slip and slide in summer! Store all the outdoor toys along with the tools safely away in the spacious garden shed. When the family comes back from the beach, use the properties rear access to avoid sand all through the house! Send everyone straight to the laundry to wash their salty togs. The laundry has direct access to the backyard and is a clever multi-functional space! With a hidden built-in cupboard at the back, along with floating shelves lining the walls, you will have plenty of storage space. The fold down study desk means this room can be converted into a study whenever you need to work from home, or the kids need to get those assignments done. When it's not in use, simply fold the desk up, and enjoy the spacious laundry!
Heading upstairs, experience the luxury of the master bedroom, with its own balcony looking over the beautiful front gardens. This bedroom has a ceiling fan and carpeting underfoot for comfort. The secondary bedroom also features a ceiling fan, plenty of natural light, and views of the backyard. The third bedroom shares the master bedrooms views of the flowering frangipani's out the front. The generous bathroom has plenty of floor space for multiple people to comfortably be getting ready in the mornings. The bathroom comes with a built-in bathtub, a well-appointed shower recess, and a single vanity, all finished with beautiful tiling that embodies the coastal vibe.
This well-designed townhouse provides multi-functional living areas, beautiful outdoor spaces in the front and the back, as well as an unbeatable location. The charming outdoor living and dining areas are easily maintained, but allow you to breathe in the salt air, and enjoy the perks of living seaside. With local shops and cafes within 2km of home, and Hillarys Boat Harbour less than 3km away, you can enjoy every spare minute exploring all that this beach side suburb has on offer.
SCHOOL CATCHMENT
Sorrento Primary School (300m)
Duncraig Senior High School (1.5km)
RATES
Council: $
Water: $1097
FEATURES
* 3 Bedrooms
* Generous Upstairs Bathroom with Built-in Bath Tub
* Spacious Living Area
* Laundry Doubles as a Study
* Foldable Study Desk Can be Put Up When Not in Use
* Additional Built-in Storage in Laundry
* Sleek Glass Cooktop in Kitchen
* Dishwasher (Bosch)
* Oven (Bosch)
* Additional Overhead Cabinetry in Kitchen
* Ceiling Fan in Master Bedroom and Second Bedroom
* Master Bedroom with Balcony Overlooking Front Garden
* Second Bedroom with Views of the Back Garden
* Third Bedroom with Views of the Front Garden
* Split System Airconditioning (Braemar)
* Covered Alfresco Area with Café Blinds
* Lush Grass in Backyard
* Spacious Garden Shed
* Car Port
* Rear Access to Property
* Retaining Wall in Front Yard
* Seating Area in Front Yard Surrounded by Established Garden Beds
LIFESTYLE
450m – Robin Reserve
1.0km – Little H Café
1.1km – Percy Doyle Reserve
1.3km – Marmion Beach
1.3km – Duncraig Village Shopping Centre
1.7km – Sacred Heart College
1.8km – Seacrest Shopping Centre
2.0km – Sorrento Beach
2.1km – Little Bay Eatery and Cafe
2.6km – Glengarry Private Hospital
2.9km – Hillarys Boat Harbour
5.3km – Greenwood Train Station
The seller reserves the right to accept offers before the end date.
Amidst the sought after suburb of Sorrento lies this idyllic home, offering you the dreamy coastal lifestyle. Walk to the beach with towel in hand, explore the cafes along the coast, and send your kids just 300m down the road to the renowned Sorrento Primary. As you arrive to this house, you will take in the blooming flowers and established trees as you wonder through the charming garden beds, down the gravel path to the quaint front sitting area, shaded by the frangipani tree. This functional space offers somewhere to sit and listen to the sounds of the ocean while you watch the sun set.
Inside, you are welcomed into the light filled front living room, which can be used as a family room, playroom, or lounge. In the heart of the home, you will find the modern kitchen, complete with a Bosch oven, glass cooktop, a dishwasher and plenty of cabinetry for storage. This practical space has everything you need to comfortably prepare meals, and why not enjoy them outside! With direct access to the alfresco from the kitchen, indoor outdoor living has never been so easy. This alfresco area is completely protected from the weather, including café blinds, so you can utilise this space all year round.
Look over the lush grass of the backyard, providing a cricket pitch for the kids, or the perfect spot for a slip and slide in summer! Store all the outdoor toys along with the tools safely away in the spacious garden shed. When the family comes back from the beach, use the properties rear access to avoid sand all through the house! Send everyone straight to the laundry to wash their salty togs. The laundry has direct access to the backyard and is a clever multi-functional space! With a hidden built-in cupboard at the back, along with floating shelves lining the walls, you will have plenty of storage space. The fold down study desk means this room can be converted into a study whenever you need to work from home, or the kids need to get those assignments done. When it's not in use, simply fold the desk up, and enjoy the spacious laundry!
Heading upstairs, experience the luxury of the master bedroom, with its own balcony looking over the beautiful front gardens. This bedroom has a ceiling fan and carpeting underfoot for comfort. The secondary bedroom also features a ceiling fan, plenty of natural light, and views of the backyard. The third bedroom shares the master bedrooms views of the flowering frangipani's out the front. The generous bathroom has plenty of floor space for multiple people to comfortably be getting ready in the mornings. The bathroom comes with a built-in bathtub, a well-appointed shower recess, and a single vanity, all finished with beautiful tiling that embodies the coastal vibe.
This well-designed townhouse provides multi-functional living areas, beautiful outdoor spaces in the front and the back, as well as an unbeatable location. The charming outdoor living and dining areas are easily maintained, but allow you to breathe in the salt air, and enjoy the perks of living seaside. With local shops and cafes within 2km of home, and Hillarys Boat Harbour less than 3km away, you can enjoy every spare minute exploring all that this beach side suburb has on offer.
SCHOOL CATCHMENT
Sorrento Primary School (300m)
Duncraig Senior High School (1.5km)
RATES
Council: $
Water: $1097
FEATURES
* 3 Bedrooms
* Generous Upstairs Bathroom with Built-in Bath Tub
* Spacious Living Area
* Laundry Doubles as a Study
* Foldable Study Desk Can be Put Up When Not in Use
* Additional Built-in Storage in Laundry
* Sleek Glass Cooktop in Kitchen
* Dishwasher (Bosch)
* Oven (Bosch)
* Additional Overhead Cabinetry in Kitchen
* Ceiling Fan in Master Bedroom and Second Bedroom
* Master Bedroom with Balcony Overlooking Front Garden
* Second Bedroom with Views of the Back Garden
* Third Bedroom with Views of the Front Garden
* Split System Airconditioning (Braemar)
* Covered Alfresco Area with Café Blinds
* Lush Grass in Backyard
* Spacious Garden Shed
* Car Port
* Rear Access to Property
* Retaining Wall in Front Yard
* Seating Area in Front Yard Surrounded by Established Garden Beds
LIFESTYLE
450m – Robin Reserve
1.0km – Little H Café
1.1km – Percy Doyle Reserve
1.3km – Marmion Beach
1.3km – Duncraig Village Shopping Centre
1.7km – Sacred Heart College
1.8km – Seacrest Shopping Centre
2.0km – Sorrento Beach
2.1km – Little Bay Eatery and Cafe
2.6km – Glengarry Private Hospital
2.9km – Hillarys Boat Harbour
5.3km – Greenwood Train Station
Floor Plan
Comparable Sales

42/7 Harman Road, Sorrento, WA 6020, Sorrento
3
1
1
Land size: 99
Sold on: 20/11/2024
Days on Market: 42
$700,000
700000

62/7 Harman Road, Sorrento, WA 6020, Sorrento
3
1
1
Sold on: 19/08/2024
Days on Market: 39
$700,000
700000

17 Myrtle Avenue, Sorrento, WA 6020, Sorrento
3
1
1
Land size: 103
Sold on: 29/07/2024
Days on Market: 21
$786,000
786000

23A MYRTLE AVENUE, Sorrento, WA 6020, Sorrento
3
1
1
Sold on: 16/01/2025
Days on Market: 24
$810,000
810000

64A Kempenfeldt Avenue, Sorrento, WA 6020, Sorrento
2
1
1
Land size: 299
Sold on: 26/06/2024
Days on Market: 8
$855,000
855000
This information is supplied by First National Group of Independent Real Estate Agents Limited (ABN 63 005 942 192) on behalf of Proptrack Pty Ltd (ABN 43 127 386 295). Copyright and Legal Disclaimers about Property Data.
Sorrento
Robin Park

Sorrento Beach

Seacrest Park Community Sporting Facility

Hillarys
Hillarys Boardwalk - Whats here

Duncraig Shopping Centre

Team Genesis






Our Sales in the Area

11 Hatton Grove, Carine
3
3
1
UNDER OFFER
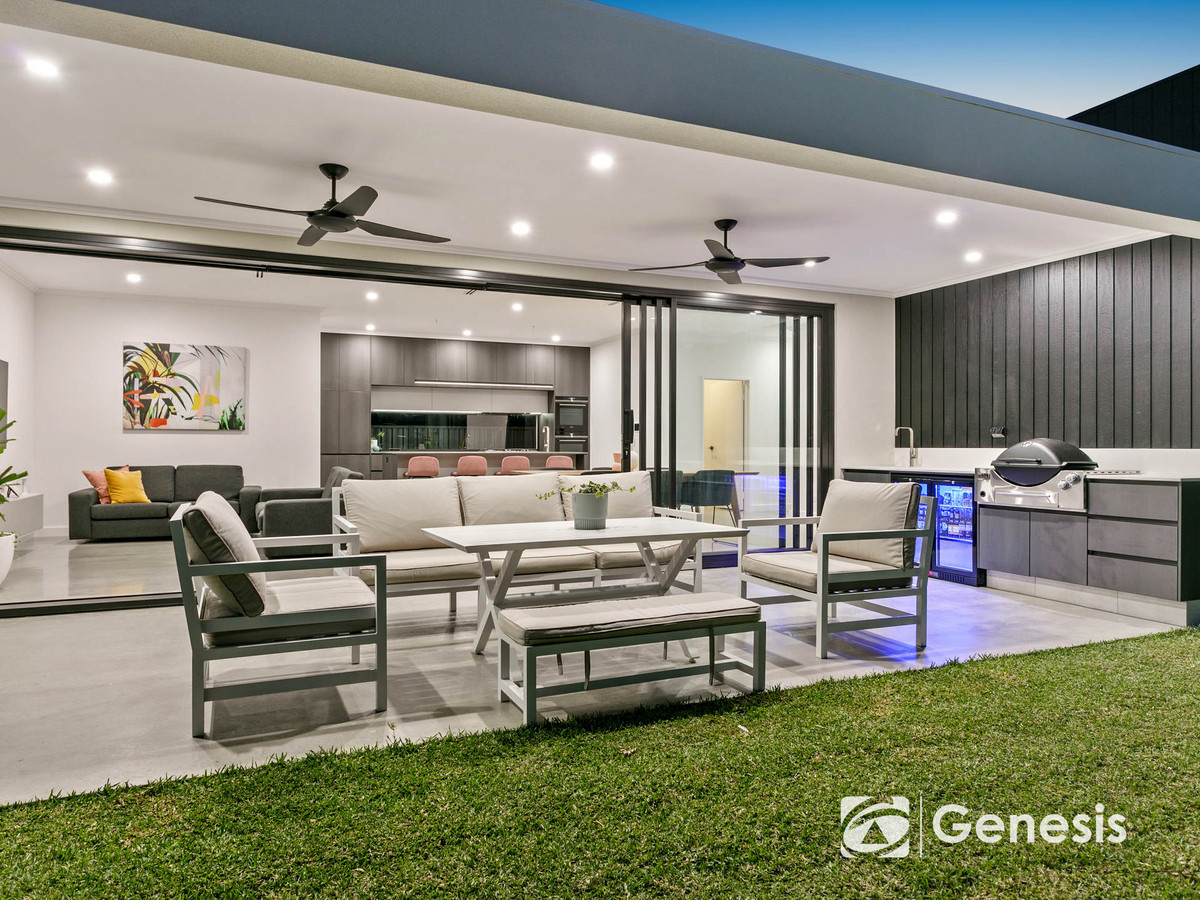
11 Kincraig Way, Duncraig
3
2
2
End Date Process
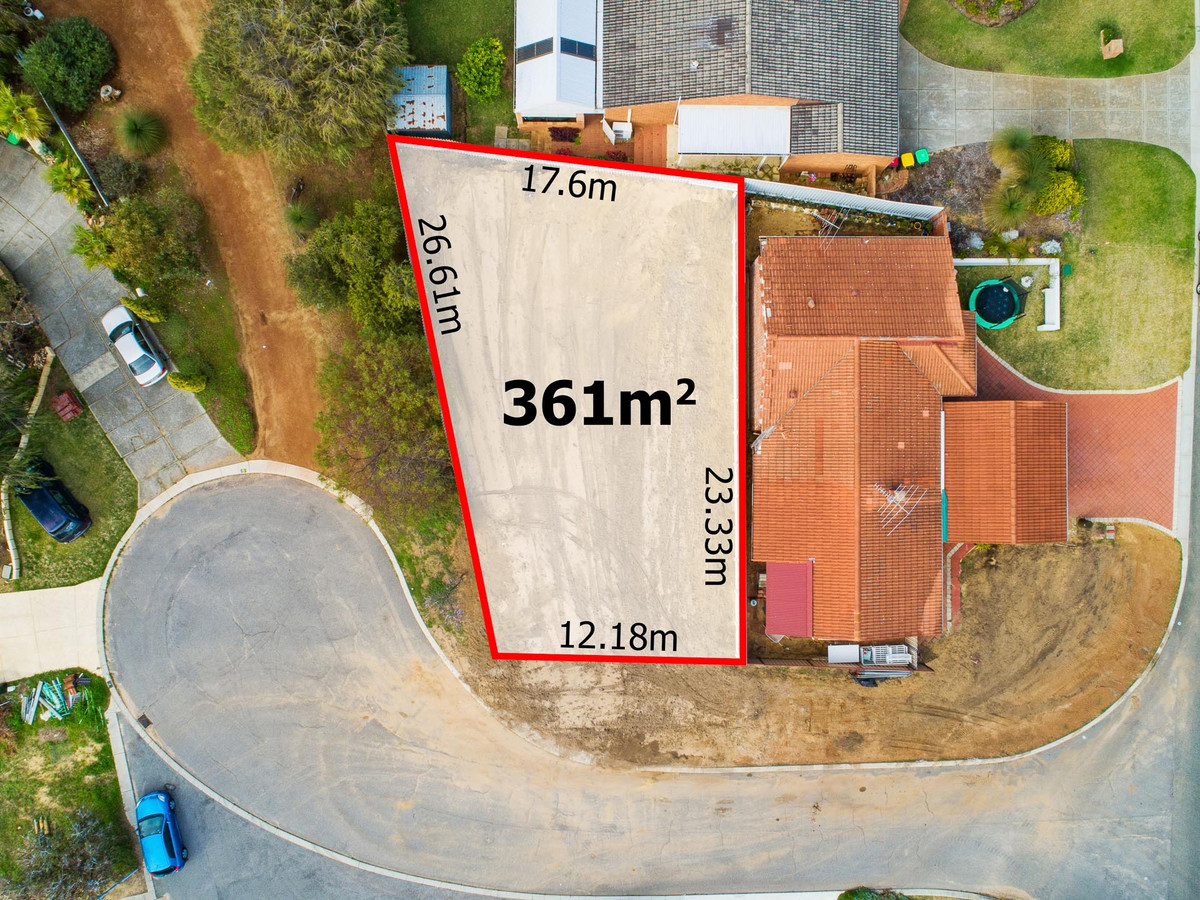
1 Tomatin Court, Duncraig
Mid $400,000's
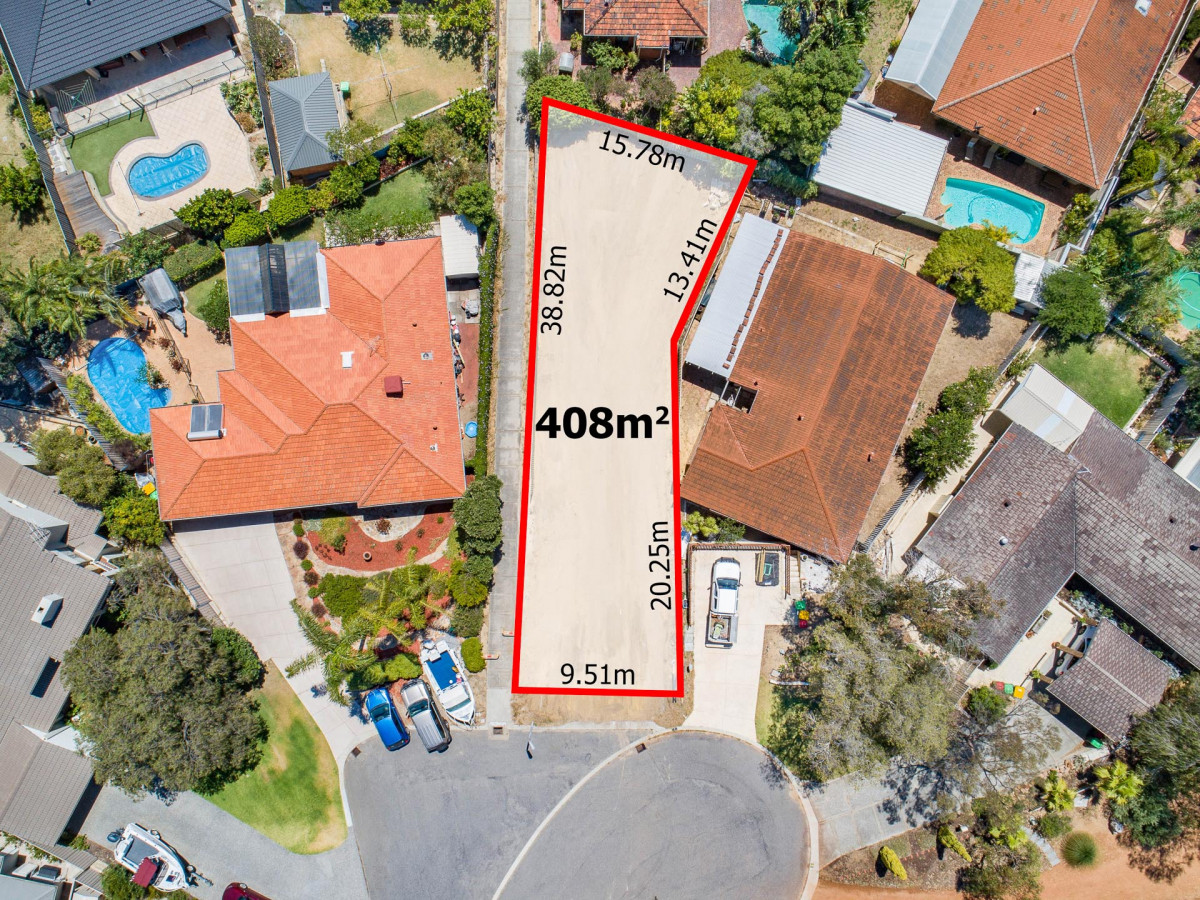
9 Tomatin Court, Duncraig
From $395,000

16 Inlet Grove, Mullaloo
4
2
2
UNDER OFFER - 10 Offers Presented

124A High Street, Sorrento
From $450,000

49 Conidae Drive, Heathridge
3
1
0
UNDER OFFER

7 Idyll Court, Heathridge
4
2
2
UNDER OFFER
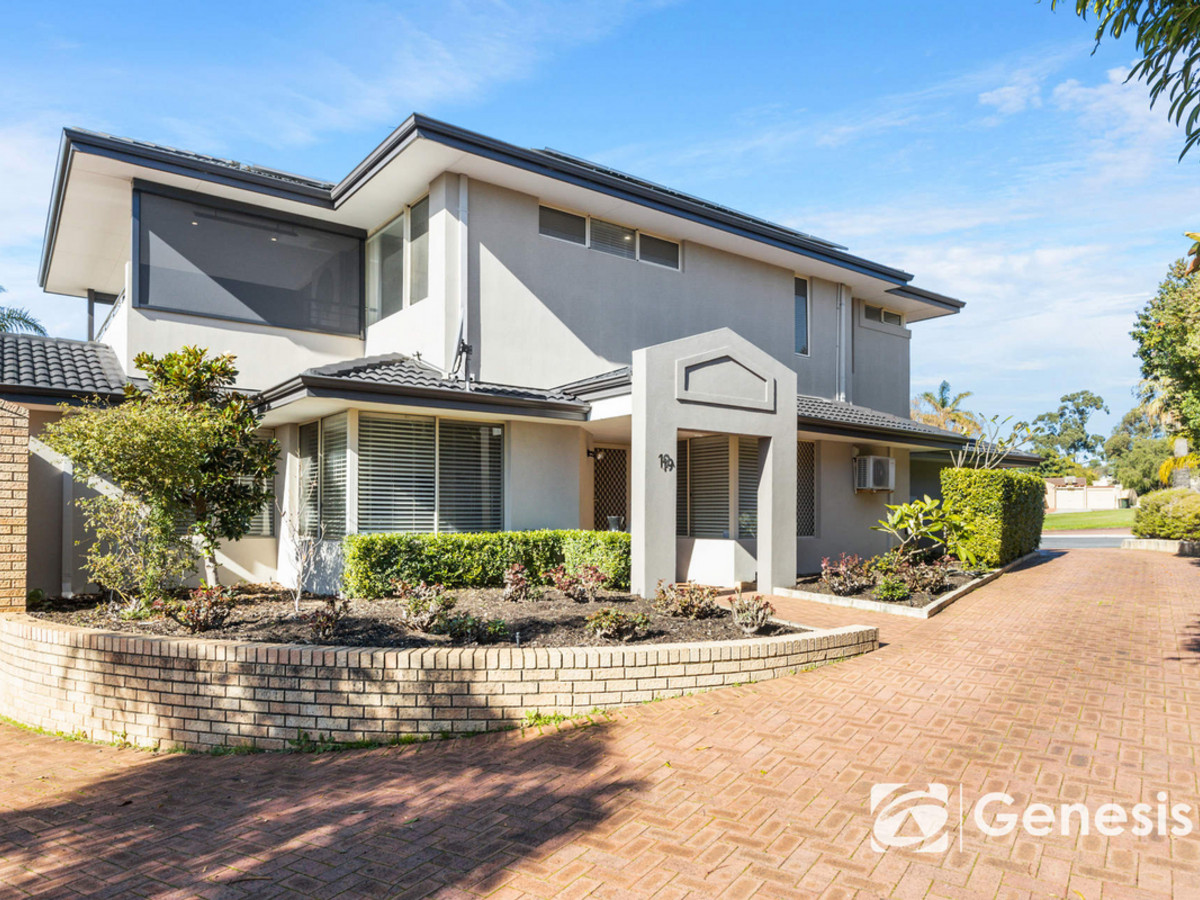
19A Ridge Close, Edgewater
4
3
2
UNDER OFFER

28 Wedgewood Drive, Edgewater
3
2
2
UNDER OFFER

26 Wedgewood Drive, Edgewater
4
2
2
UNDER OFFER
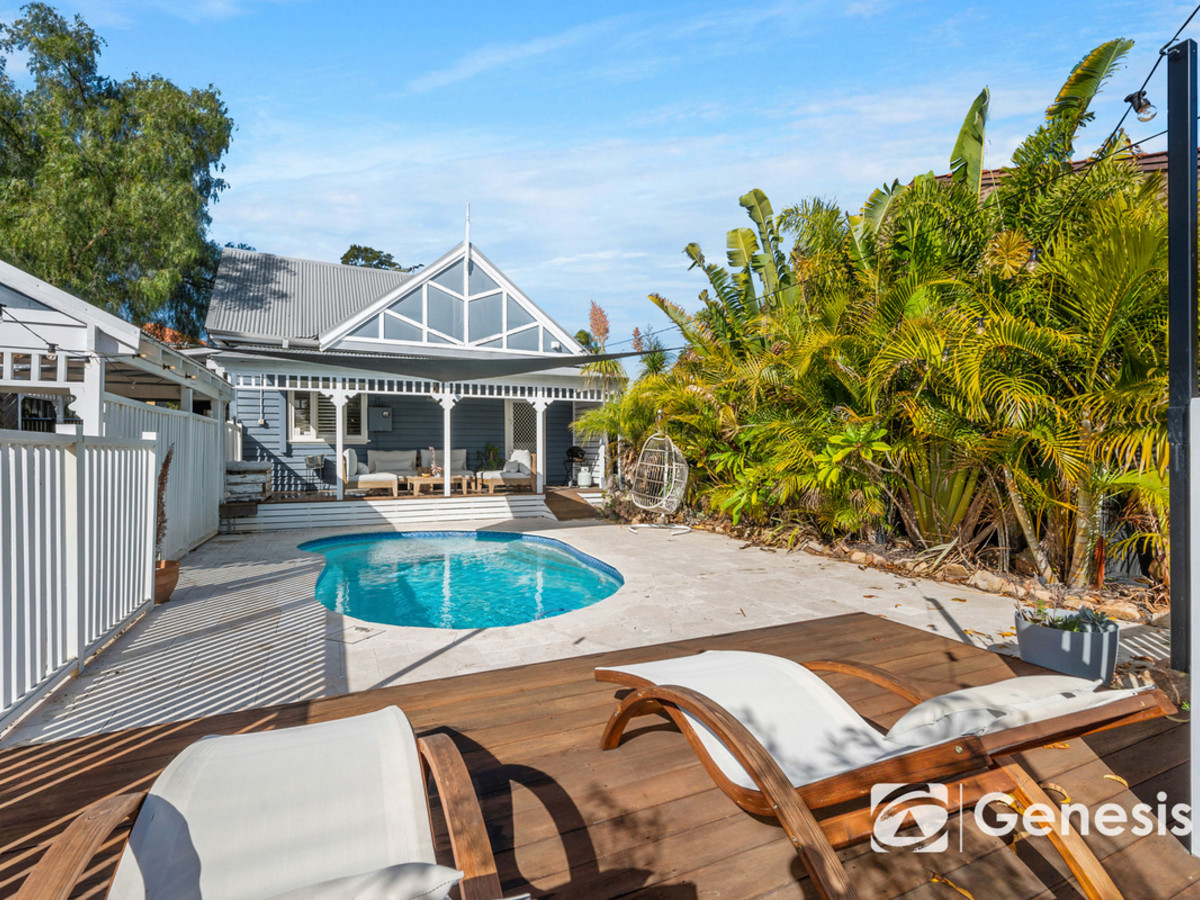
30 York Street, Inglewood
3
1
1
UNDER OFFER
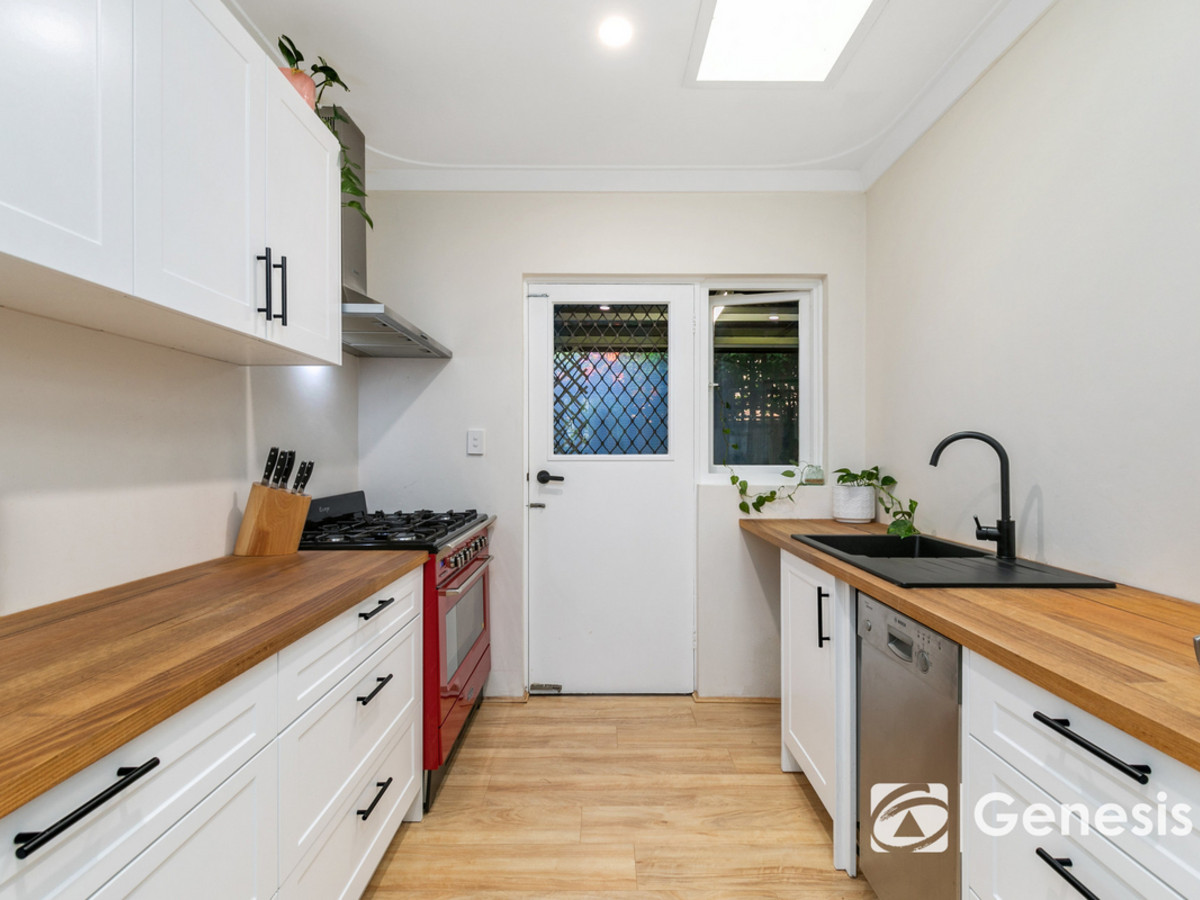
8/11 Drabble Road, Scarborough
2
1
1
End Date Process
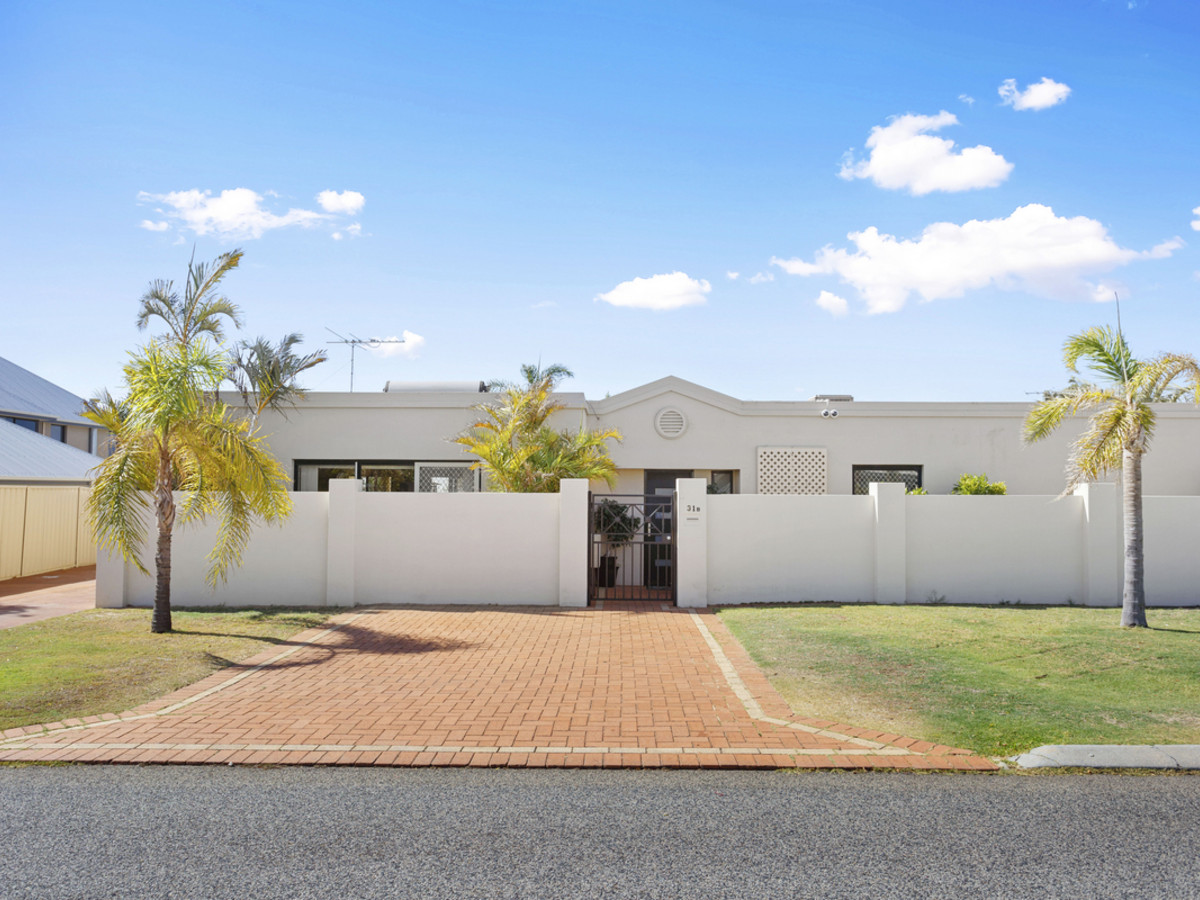
31B Nola Avenue, Scarborough
3
2
2
End Date Process

4/65 Shakespeare Avenue, Yokine
2
1
1
Under Offer
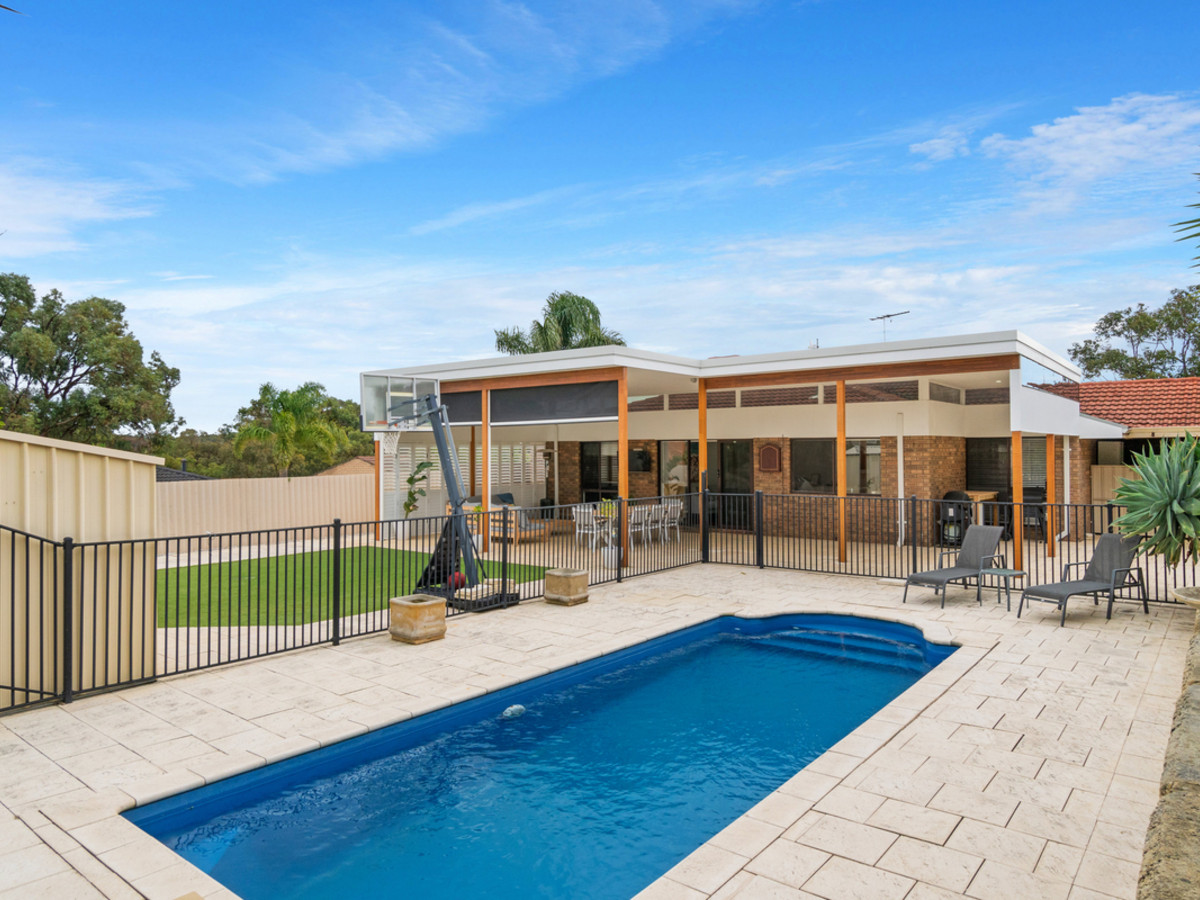
4 Newington Place, Kingsley
3
1
1
UNDER OFFER


